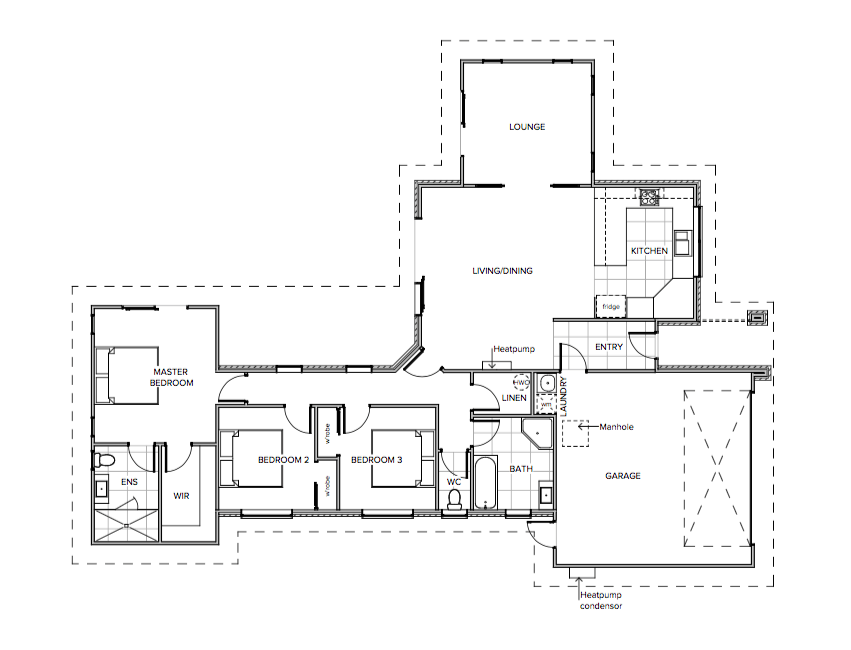The Oxford is a modern three-bedroom family home with generous open plan living and natural indoor-outdoor flow.
The dual living areas create separate zones within the home which is a welcome addition for growing families. The master suite is complete with an ensuite and walk in robe. The remaining two bedrooms are within close proximity to the central bathroom and amenities.
Specifications
Bedrooms
3
Living Areas
2
Bathrooms
2
Toilets
2
Master Ensuite
—
Seperate Dining
Study/Den
Laundry
1
Single Garage
—
Floor Area
184.77m2
Floor Plan




