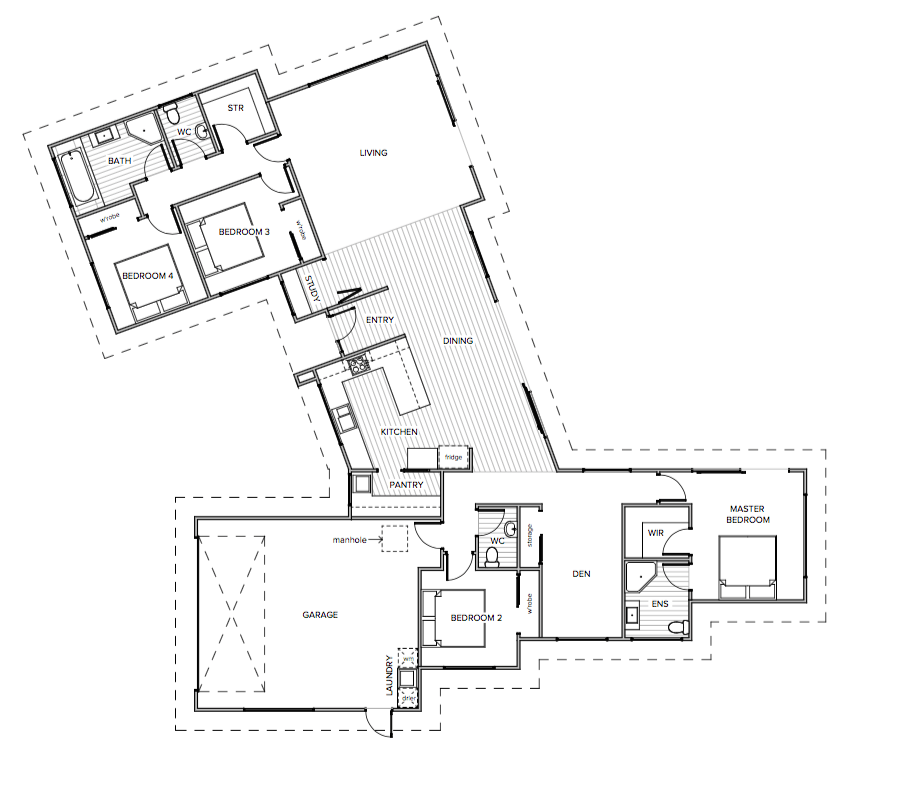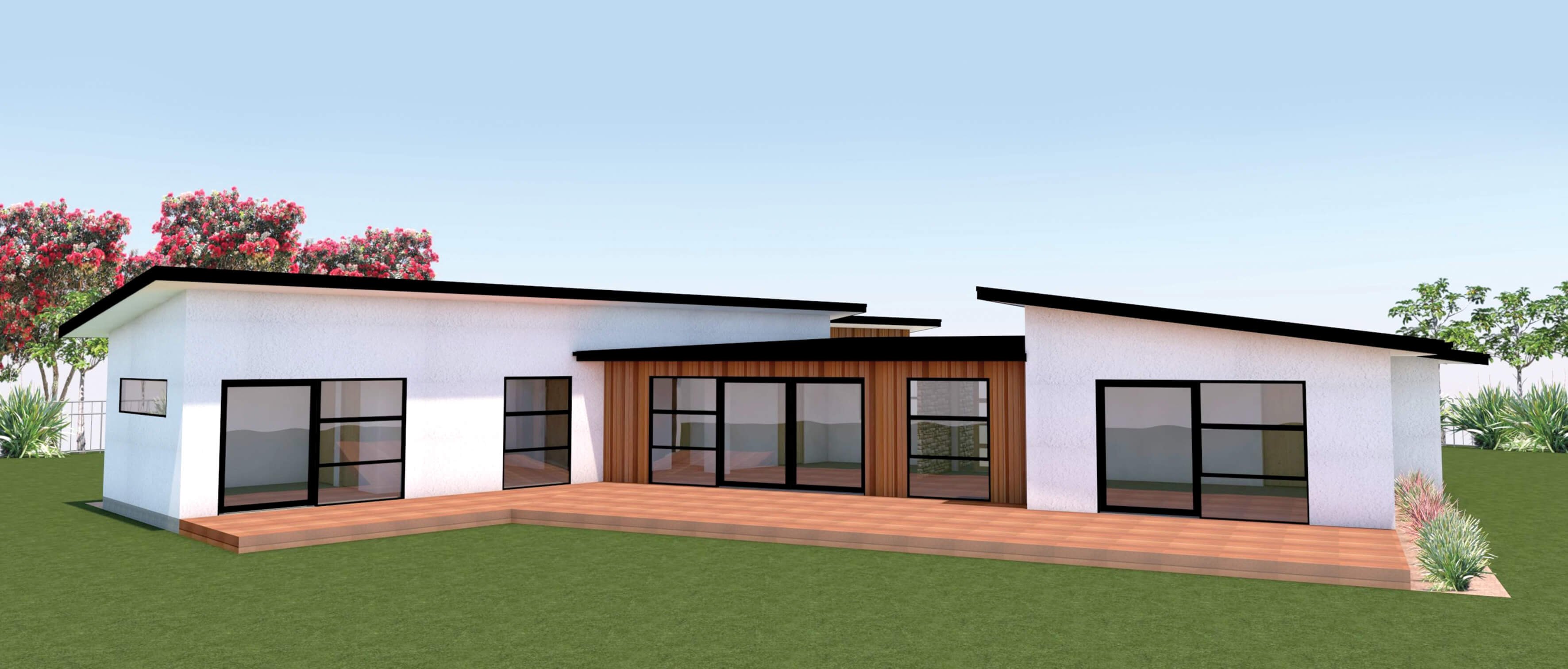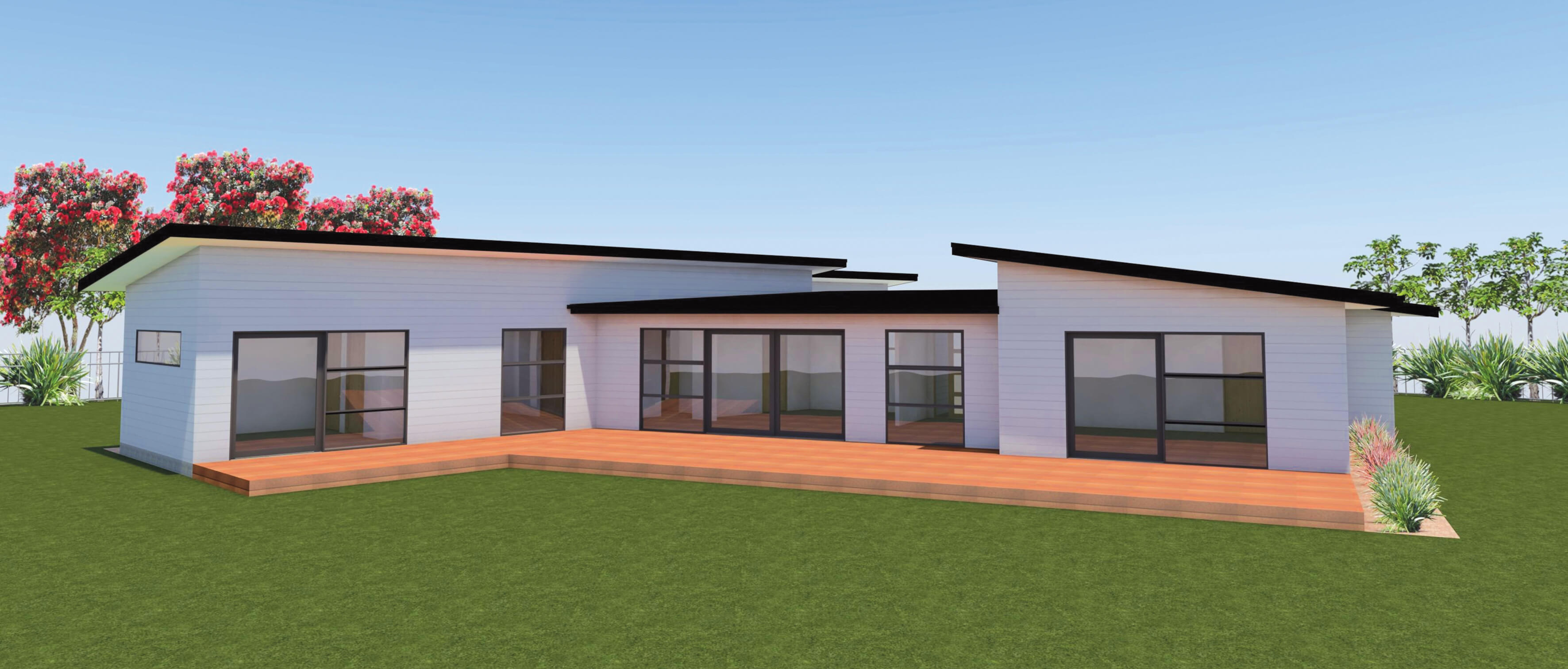With a bold design aesthetic, the Windwhistle has been designed around family and entertaining. This home is ideal for large families. The open plan kitchen, dining and living area is the hub of the home creating a space perfect for entertaining guests. The private master suite with ensuite and walk in robe is a quiet retreat away from the main living and entertaining areas.
The additional study nook and den provide a separate space for teenagers and young children to enjoy away from the main entertainment hub. The Windwhistle features an internal access double garage with laundry. North facing with indoor outdoor flow, the Windwhistle is a suntrap and utilises the suns natural energy to heat the home.
Specifications
Bedrooms
4
Living Areas
1
Bathrooms
2
Toilets
3
Master Ensuite
—
Seperate Dining
—
Study/Den
—
Laundry
1
Single Garage
—
Floor Area
226.68m2
Floor Plan




