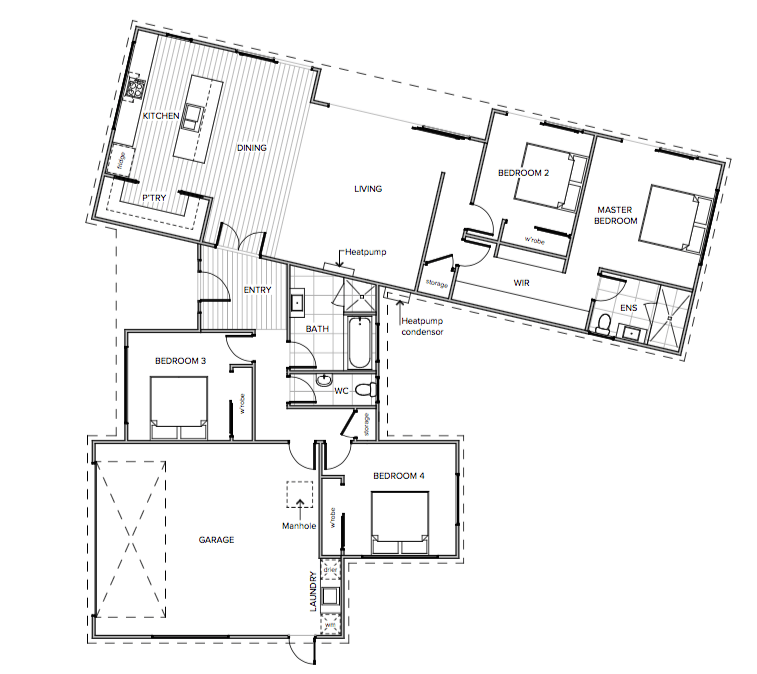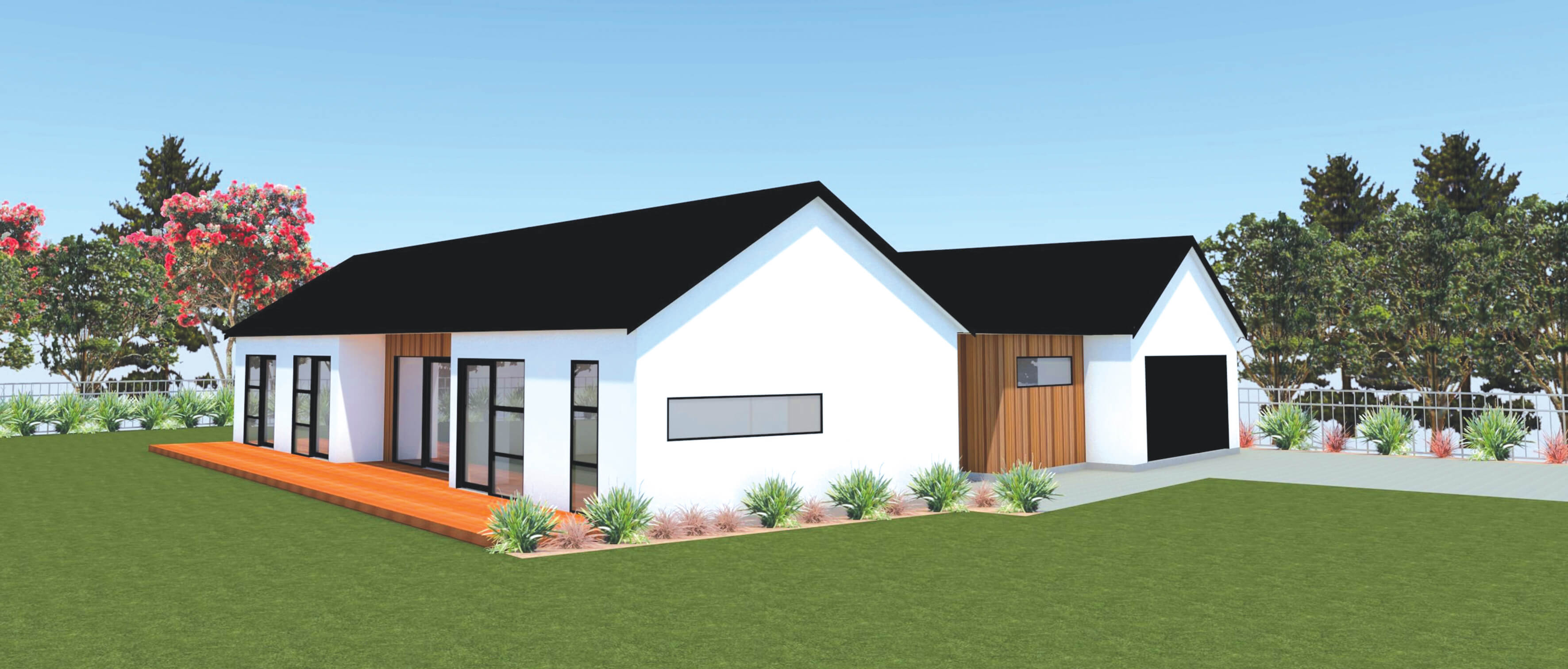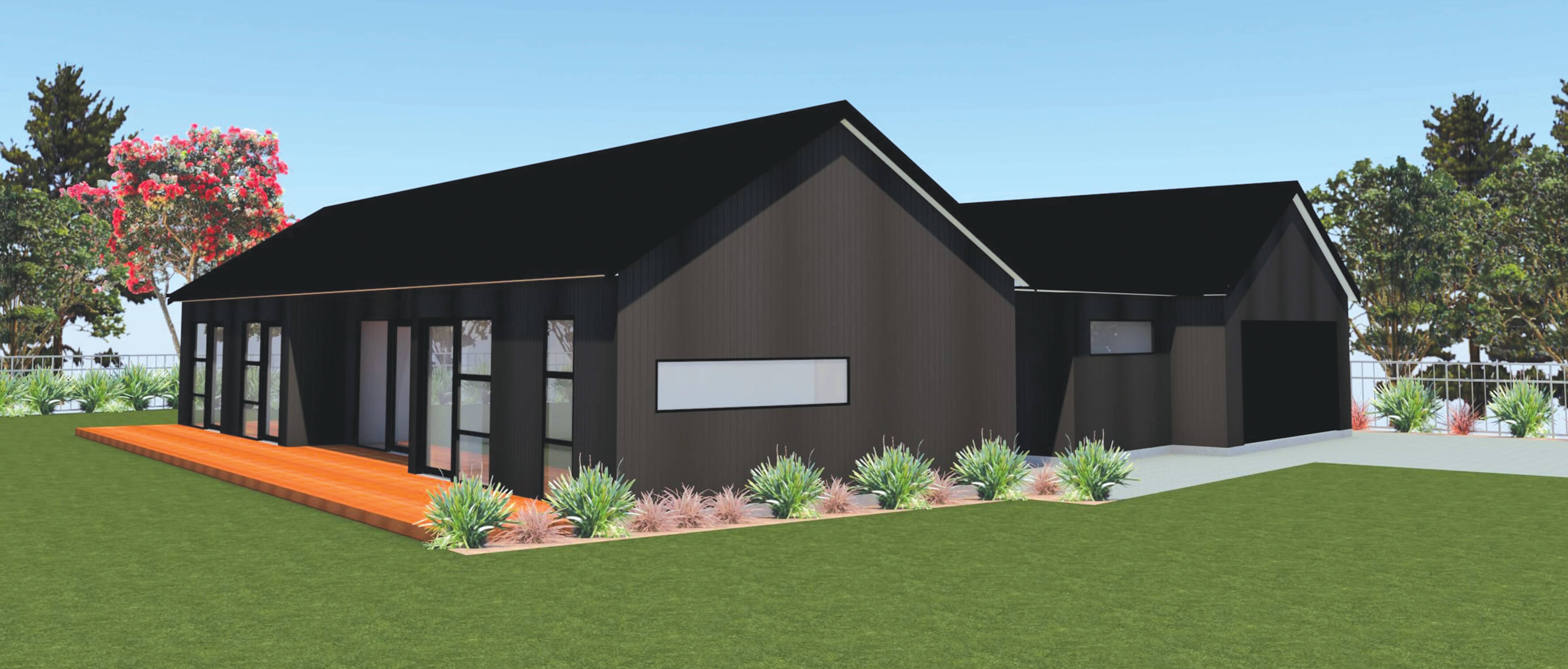Designed for tight sections the Brancott is a generous four-bedroom, open plan home with natural indoor-outdoor flow. The north facing wing is a suntrap and houses the open plan kitchen, dining and living area as well as the master suite and second bedroom.
The large open plan kitchen, dining and living area is perfect for family time and entertaining. On entry to the home you will find the third bedroom within close proximity to the main bathroom and amenities. The Brancott features a large oversized internal access garage with laundry and an attached private guest room.
Specifications
Bedrooms
4
Living Areas
1
Bathrooms
2
Toilets
2
Master Ensuite
—
Seperate Dining
—
Study/Den
Laundry
1
Single Garage
—
Floor Area
212.21m2
Floor Plan




